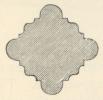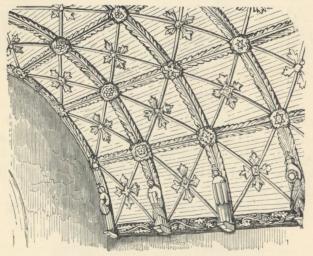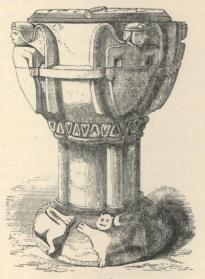The following description is lifted directly from [Blight 1885] but note that the text was prepared for the Gentleman’s Magazine 1862-64 and is largely unaltered. It must be read in the context of that date. The drawings are by the author.
ST. IVES.—This is a large church, consisting of chancel, nave with western tower, north and south aisles to both, with porch, and a side chapel g opening by an arcade of two into the eastern part of the south aisle. The east walls of the aisles and chapel are all flush with that of the chancel.
The chapel was added, but the other portions of the structure appear to have been built according to one design, without any additions or alterations, excepting those which were barbarously effected in almost every church during Puritanical times.
The roodloft staircase is at the north-west angle of the chapel. The roodscreen has been removed, but some of the carved oak benches remain.

Shields on panels of seat, St. Ives.
One Ralph Clies, the master smith who superintended the smiths’ work, is said to have made a present of a carved screen. The front panels of a seat now in the chancel have shields bearing— 1. Hammer, pincers, nails, and horse-shoe; 2. Hammer and anvil; 3. A head; 4. A head; 5. Pair of bellows; 6. Ladle, trammers, and clefts. These are said to represent the smith’s implements; and the figures 3 and 4 to be intended for Master Clies and his wife.

Section of Pier, St. Ives. |

Pier-arch Moulding, St. Ives. |
Each aisle has seven bays, with piers consisting of four shafts with intervening ogee mouldings; the arch-mouldings correspond.
The roofs are of the usual waggon form, but very handsome and perfect, elaborately carved, and with full-length figures of angels at the springings of the braces; these figures are continued all the way down the nave, and similar ones occur at St. Madron and a few other churches in Cornwall. In the chancel-roof only the braces and purlins are intersected diagonally by a raised and continuous mould- ing, giving a pretty net-like appearance. The suggestive vine pattern is carried along the wall-plate both in chancel and nave. Richly carved bosses are placed at the intersections of the diagonal lines and of the purlins and braces.

Chancel-roof, St. Ives.
In the east wall of the north aisle and adjoining the chancel is an arched recess, with jambs resting on the floor, 4 ft. 2 in. high and 2 ft. 4 in. wide. It is too low for a doorway, and the exterior of the wall shews no indication of its being blocked up.
The tower, 119 ft. high, is of four stages, buttressed on square, has a battlemented parapet, and battlemented pinnacles resting on angels. The belfry windows, larger than usual, are each of three lights and transomed.
Several well-sculptured corbel-heads under the roof of the south chapel appear to be of earlier date than the wall into which they are built.

Font, St. Ives.
There is a very fine font, 3 ft. 10 in. high, apparently of the thirteenth century, but, as it is of granite, may be a copy of a similar one of that date. On the bowl are four angels connected by bands, on one of which are, in raised early English characters, the words “Omnes baptizate gentes.” Four dragons on the base symbolize the demons cast out by the power of baptism.
C. S. Gilbert, in his “History of Cornwall,” quoting from the MSS. of a Mr. Hicks, who gleaned from the borough records of St. Ives, gives the following:—
" As it had pleased the Almighty God to increase the town inhabitants, and to send down temporal blessings most plentifully among them, the people, to shew their thankfulness for the same, did resolve to build a chapel in St. Ives, they having no house in the town wherein public prayers and divine service were read, but were forced every Sunday and Holy Day to go to Lelant Church, being three miles distant from St. Ives, to hear the same; and likewise to carry their children to he baptized; their dead to be there buried; to go there to be married, and their women to be churched. Whereopon the inhabitants of St. Ives did, about the year of our Lord 1408, petition the lord Champernoun, lord of St. Ives, that he would be pleased to petition his Holiness the Pope to grant his licence for a chapel to be built within the borough. So the lord Champernoun on his petition did obtain from his Holiness the Pope Alexander the Fifth—’Primo Anno Pontificatos, Anno Domini 1408’—his Bull to build a chapel in the borough, and likewise obtained a licence from the Most Reverend Father in God the Archbishop of Canterbury, and a licence from the Reverend the Bishop of Exeter, for building the said chapel; which together with the tower was begun in the reign of King Henry the Fifth and finished in the reign of King Henry the Sixth, being sixteen years and a half in building.”
The stones for building are said to have been brought by water from the neighbouring parish of Zennor. We also gather from the same source that there was a fine organ, costing £300, placed over the roodscreen, and that it was taken down by the Puritans in 1647. There is now an excellent organ at the east end of the north aisle. A good brass of Otho Trenwith, formerly in the chancel, has been removed. Against the wall of the chapel an epitaph, on the monument to the family of Sise, curiously commences,—
“Neere to this bed sixe Sises late were laid,
Foure Hopefull sonns, ye grandsire, and a maid.”

Bench standard,
St. Ives.
According to Dr. Oliver, the patron saint is St. Ia, an Irish virgin, martyred at Hayle in Cornwall about the middle of the fifth century. Other accounts give the dedication to SS. Andrew and Peter. The standards at the east ends of two old seats—that of Master Clies and another—in the chancel, are carved with the figures of SS.Andrew and Peter These now face the altar. Over St. Peter two kneeling figures support a shield, on which are the words, “John Peyn.” The standard with the figure of St. Andrew is surmounted by two similar figures with a shield bearing two coats of arms impaled—1. Three pine-apples. 2. An arrow-head in pale, reversed. The arms of John Peyn, of whom Hals says, alluding to the barbarous execution of insurgents in the reign of Edward VI., “In like manner the marshal hanged John Payne, the mayor or portreeve of St. Ives, on a gallows erected in the middle of that town, whose arms are still to be seen in one of the foreseats in that church, viz. In a plain field three pine-apples.”—(D. Gilbert’s Hist. of Cornwall, ii. 198.) The carver had evidently never seen pine-apples. The arms are later than the carving of St. Peter beneath.
Dr. Oliver states that Pope Alexander V., Oct. 20, 1409, and John XXIII., Nov. 18, 1410, recommended Bishop Stafford to make “capellas Sancti Tewynnoci (i.e. Towednack) et Sancte Ye parochial, with font and cemetery, but dependent on Lelant.”
There is a good churchyard cross recently restored.
The church of St. Ives is in excellent repair; it has been substantially reseated in oak, floor tiled, ugly galleries cleared away, and many good stained glass windows inserted. The greater part has been done by the munificence of Robert Hichens, Esq., of St. Ives and East Dulwich; who also defrayed nearly the whole of the cost for the building of the pretty church of St. John in the new parish of Halsetown, near St. Ives.
(g) Connected with the Trenwith estate, and now commonly called the “Trenwith aisle.”
[The book continues with Towednack.]