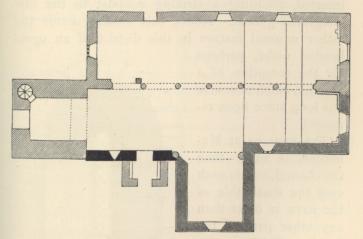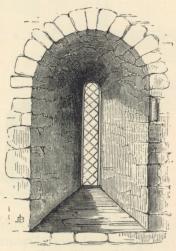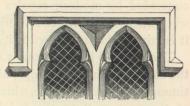The following description is lifted directly from [Blight 1885] but note that the text was prepared for the Gentleman’s Magazine 1862-64 and is largely unaltered. It must be read in the context of that date. The drawings are by the author.

Plan of Zennor Church.
ZENNOR CHURCH, dedicated to St. Senara, stands amongst the bleak granite hills on the north coast. It has chancel, nave, western tower, north aisle, south transept, and porch. The periods of the walls may be thus briefly told,—south side of nave Norman, transept and chancel Decorated and contemporaneous: it is uncertain what the arrangement on the north side may have been when the chancel was built, but at present the nave and chancel open into an aisle by an arcade of six fifteenth-century arches, of unequal breadths, with plain octagonal granite piers. The tower, of the usual Cornish Perpendicular type, is constructed of ashlar granite, has three stages marked by plain set-offs, and a bold stringcourse above the plinth. It has a good west window, with tracery constructed of a hard black stone, nowhere to be procured in this locality, and retains the sharpness of angle and outline as freshly as when first inserted, affording a striking contrast to the disintegrated granite. Above this window occurs the rather unusual feature in this district of an ogee-headed niche, perhaps for the reception of a crucifix, which of course has long since been removed.

Norman Window, Zennor.
The nave, as at Manaccan, is wider than the chancel, and in each case the south side of the nave is older than any other part of the building. There remains westward of the doorway a single Norman light 3 ft. high by 6 in. in breadth, and with a splay of 3 ft. 3 in. through a very massive wall. This little window is of much interest as being probably the oldest to be found in the churches of West Cornwall. It is partially hidden by a gallery, concerning which the following memorandum was made in a private account-book of William Borlase, Vicar of Zennor in 1772:—
“Memorandum, April 9th, 1794. In the year 1772, when the singing-gallery was erected, and previous to the compass-roofing of that part of the church over the gallery, I observed these figures on one of the oak sills (i.e. sills or principals) which supported the south part, 1172 or 1177, which I should take to he the date when the Church of Zenor was built, so that about the time of the Lincoln Taxation, mentioned on the other side, it was more than one hundred years old.”
The doorway, also round-headed, has been so much concealed by modern repairs and repeated coats of whitewash, as to render it difficult to decide whether it is contemporaneous with the window.
The chancel is raised one step above the nave, and the sacrarium has two steps, all three extending continuously across the aisle, which has in the lower part of the east wall to the height of the window sill, masonry projecting eight inches, and a rude bracket, the upper surface of which measures 1 ft. by 1 ft. 2 in. The north wall of the aisle was rebuilt about fifty years ago.
The transept, like that at St. Levan, probably opened into the nave by two arches; but these, except the springing of the westernmost, with the central pillar, have been removed, and the space spanned by a wooden beam as at St. Germoe: indeed the arrangement of this church much resembles St. Germoe. The existing piers at the angles of the transept correspond to the second and fourth piers of the nave arcade; they are, in fact, of the same character and date, and take the places of others of an earlier period, or supersede some different plan of junction. There does not appear to have been a passage from the north-east angle to the chancel. The south wall is occupied by an acutely pointed window, with a plain chamfered scoinson arch, but, having lost its tracery, has been fitted with a wooden sash. The hoodmould terminations are of a type unusual in these parts.

Section and
Terminations |
|

Window in Chancel, Zennor. |
Remains of a two-light Decorated window exist in the south wall of the chancel. It is evidently of the same date as the transept window. In all the earlier windows of this building granite was not used, but a finer grained stone procured from some distant part. The gable-cross on the transept, which was found in the chancel, and a corbel-head built into the transept wall, are of this stone. A coarse native sandstone, which I have previously noticed here and there in early work, is used in the construction of the little Norman light in the nave.
There is a good Decorated font, and two of the old bench-ends remain, one of the latter has the figure of a mermaid i.
There are three bells, the first recast in 1717; the second and third bear the legends, SANCTE JOHANNE ORA PRO NOBIS, and SANCTA MARIA ORA PRO NOBIS.
On the edge of the cliff, near the Gurnard’s Head in this parish, are the remains of an ancient chapel or oratory. Its dimensions can just be traced, and the stone altar-slab lies on the floor.
In the vicarage garden is the head of a cross of the usual Cornish type.
I have here the pleasure to thank the Rev. Wm. Borlase, Vicar of Zennor, for permission to copy from the account-book of a former Vicar the note relating to the dated sill removed from the west end of the nave, as well as for the following curious extract from the parish register:—
“Be it remembered, That on Sunday the 27th of June, 1762, Thomas Oshorn of Trewey, Robert Michell of Tregarthen, Matthew Thomas of Treen, and Elizabeth Phillips of the Church Town, brought Butter and Cheese into the Chancel in the Time of Divine Service, imagining, I suppose, it would he accepted instead of their Tithes for Cows and Calves; but not being taken away either by them or any one else before it grew offensive, I ordered the Church Wardens, under Pain of being cited to the Spiritual Court, to remove the same as an Indecency and a Nusance to the Congregation. I here insert this lest my Successor should be imposed upon by being told that I accepted of that or any other Butter and Cheese instead of Tithes of Cows and Calves, which I assure him I did not, nor of any other sort of Tithe according to the Tenor of the Terrier, dated 1727, and held in the Register of the Consistory Court of Exeter, as Witness my hand this 21st day of July, 1762, Jacob Bullock, Vicar.
“N.B. Samuel Michell, Brother of the said Robert, and [John] Barag-wanath were Church Wardens, [and removed] the said Butter and Cheese as a [Nusance at] my command.—J. B., Vr.”
The words between brackets are now almost illegible in the register.
(i) This bench-end and font are figured in “A Week at the Land’s End.”
[The book continues with other West Cornwall churches.]